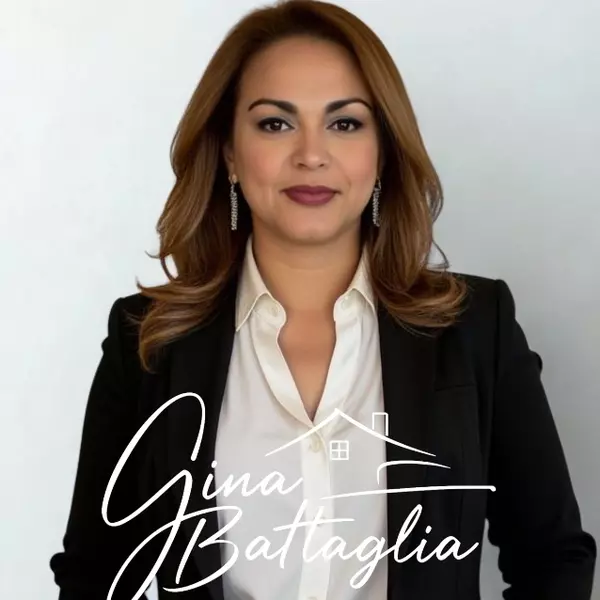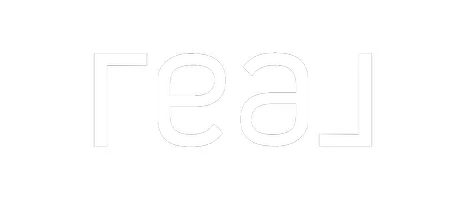
2520 SOUTHPOINTE DR Dunedin, FL 34698
4 Beds
2 Baths
1,949 SqFt
UPDATED:
Key Details
Property Type Single Family Home
Sub Type Single Family Residence
Listing Status Active
Purchase Type For Sale
Square Footage 1,949 sqft
Price per Sqft $346
Subdivision Barrington Hills
MLS Listing ID TB8449659
Bedrooms 4
Full Baths 2
Construction Status Completed
HOA Y/N No
Year Built 1974
Annual Tax Amount $1,778
Lot Size 8,276 Sqft
Acres 0.19
Lot Dimensions 75x110
Property Sub-Type Single Family Residence
Source Stellar MLS
Property Description
From the moment you arrive, the curb appeal sets the tone: fresh landscaping, new vinyl fencing, and a clean, contemporary exterior welcome you inside. Step through the new impact-rated doors into a bright and airy interior filled with natural light dancing across the brand-new luxury vinyl plank floors.
The heart of the home—the chef's kitchen—has been fully redesigned with custom cabinetry, new appliances, and a sleek modern layout perfect for daily living or entertaining. The kitchen flows effortlessly into the spacious living areas, giving the home a warm, open feel, with plenty of storage!
The split floor plan offers privacy and functionality, with four generous bedrooms and two beautifully updated bathrooms. The primary suite is a true sanctuary, featuring a complete master bath redesign with a luxurious walk-in shower, soaking tub, and elegant fixtures that create a spa-like retreat.
Every major system in this home has been replaced, providing unmatched peace of mind. You'll find six new impact windows, all new impact-rated exterior doors, a brand-new high-efficiency Lennox AC system(2025), new water heater(2025), and new blown-in R30 insulation for optimal efficiency. Energy-conscious buyers will love the addition of new solar panels, while the completely new electrical panel (2025), all new electrical fixtures, and fully replaced plumbing and fixtures(2025) ensure modern reliability. Inside and out, everything has been refreshed with new paint, giving the home a crisp, modern feel.
Outside, your backyard oasis awaits—perfect for relaxing, entertaining, or enjoying peaceful Florida breezes at any time of day. Don't forget your spacious two car garage with a brand new washer and dryer.
And the location simply can't be beat. You're minutes from Downtown Dunedin, world-famous beaches, golf courses, parks, schools, hospitals, churches, local shops, restaurants, and the mall—placing the best of coastal living right at your fingertips.
Every upgrade. Every detail. Every inch—completely redone. This truly move-in ready Dunedin home delivers comfort, style, and peace of mind in one of Pinellas County's most treasured communities.
Location
State FL
County Pinellas
Community Barrington Hills
Area 34698 - Dunedin
Zoning R-3
Interior
Interior Features Ceiling Fans(s), Thermostat
Heating Central
Cooling Central Air
Flooring Ceramic Tile, Laminate, Wood
Furnishings Unfurnished
Fireplace false
Appliance Dishwasher, Dryer, Exhaust Fan, Range, Refrigerator, Washer
Laundry In Garage
Exterior
Exterior Feature Sidewalk
Garage Spaces 2.0
Utilities Available Cable Connected, Electricity Connected, Public, Sewer Connected, Water Connected
Roof Type Shingle
Attached Garage true
Garage true
Private Pool No
Building
Story 1
Entry Level One
Foundation Slab
Lot Size Range 0 to less than 1/4
Sewer Public Sewer
Water Public
Structure Type Block,Concrete
New Construction false
Construction Status Completed
Schools
Elementary Schools Garrison-Jones Elementary-Pn
Middle Schools Safety Harbor Middle-Pn
High Schools Dunedin High-Pn
Others
Senior Community No
Ownership Fee Simple
Acceptable Financing Cash, Conventional, FHA, VA Loan
Listing Terms Cash, Conventional, FHA, VA Loan
Special Listing Condition None
Virtual Tour https://www.zillow.com/view-imx/e075d9fd-1e03-43f4-a097-25546bd3ee98?wl=true&setAttribution=mls&initialViewType=pano

GET MORE INFORMATION

Real Estate Agent | License ID: SL3528876
+1(352) 913-1085 | gina@findyourhomeinflorida.com





