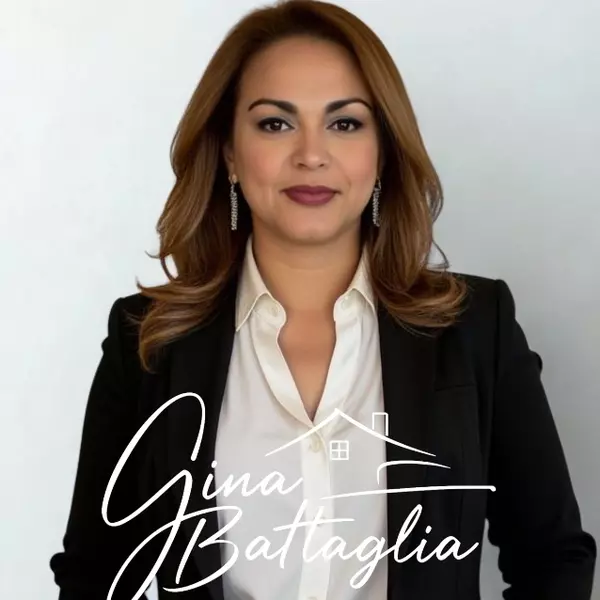
314 SE VAN LOON TER Cape Coral, FL 33990
3 Beds
2 Baths
1,747 SqFt
UPDATED:
Key Details
Property Type Single Family Home
Sub Type Single Family Residence
Listing Status Active
Purchase Type For Sale
Square Footage 1,747 sqft
Price per Sqft $239
Subdivision Cape Coral
MLS Listing ID TB8439153
Bedrooms 3
Full Baths 2
Construction Status Completed
HOA Y/N No
Year Built 2020
Annual Tax Amount $4,268
Lot Size 0.260 Acres
Acres 0.26
Lot Dimensions 90x125
Property Sub-Type Single Family Residence
Source Stellar MLS
Property Description
Location
State FL
County Lee
Community Cape Coral
Area 33990 - Cape Coral
Zoning R1-D
Rooms
Other Rooms Attic, Breakfast Room Separate
Interior
Interior Features Ceiling Fans(s), Eat-in Kitchen, Living Room/Dining Room Combo, Open Floorplan, Primary Bedroom Main Floor, Smart Home, Solid Surface Counters, Solid Wood Cabinets, Split Bedroom, Stone Counters, Thermostat, Walk-In Closet(s), Window Treatments
Heating Central, Electric, Exhaust Fan
Cooling Central Air
Flooring Carpet, Ceramic Tile
Furnishings Unfurnished
Fireplace false
Appliance Convection Oven, Cooktop, Dishwasher, Disposal, Dryer, Electric Water Heater, Exhaust Fan, Freezer, Ice Maker, Microwave, Range Hood, Refrigerator, Washer
Laundry Electric Dryer Hookup, Inside, Laundry Room, Washer Hookup
Exterior
Exterior Feature Garden, Hurricane Shutters, Lighting, Private Mailbox, Rain Gutters, Sliding Doors, Sprinkler Metered
Parking Features Driveway, Garage Door Opener, Ground Level
Garage Spaces 2.0
Fence Chain Link, Fenced
Pool Heated, In Ground, Salt Water, Self Cleaning
Community Features Street Lights
Utilities Available Cable Connected, Electricity Available, Electricity Connected, Phone Available, Sewer Connected, Sprinkler Meter, Water Available, Water Connected
View Pool
Roof Type Built-Up,Other,Shingle
Porch Covered, Enclosed, Front Porch, Patio, Rear Porch
Attached Garage true
Garage true
Private Pool Yes
Building
Lot Description Drainage Canal, Level, Near Golf Course, Oversized Lot, Paved
Story 1
Entry Level One
Foundation Slab
Lot Size Range 1/4 to less than 1/2
Builder Name D.R. Horton
Sewer Public Sewer
Water Public
Architectural Style Custom, Florida, Traditional
Structure Type Block,Concrete,Stucco
New Construction false
Construction Status Completed
Schools
Elementary Schools Caloosa Elementary
Middle Schools Caloosa Middle School
High Schools Mariner High School
Others
Pets Allowed Cats OK, Dogs OK, Yes
Senior Community No
Ownership Fee Simple
Acceptable Financing Cash, Conventional, FHA, VA Loan
Listing Terms Cash, Conventional, FHA, VA Loan
Special Listing Condition None
Virtual Tour https://www.propertypanorama.com/instaview/stellar/TB8439153

GET MORE INFORMATION

Real Estate Agent | License ID: SL3528876
+1(352) 913-1085 | gina@findyourhomeinflorida.com





